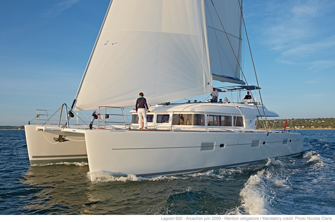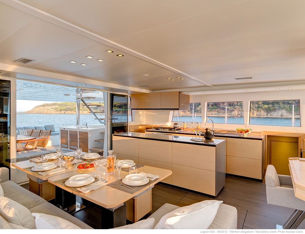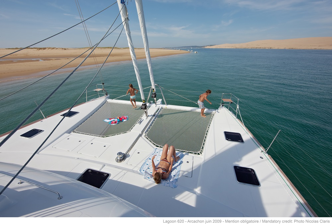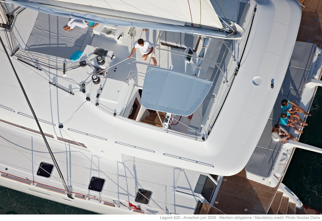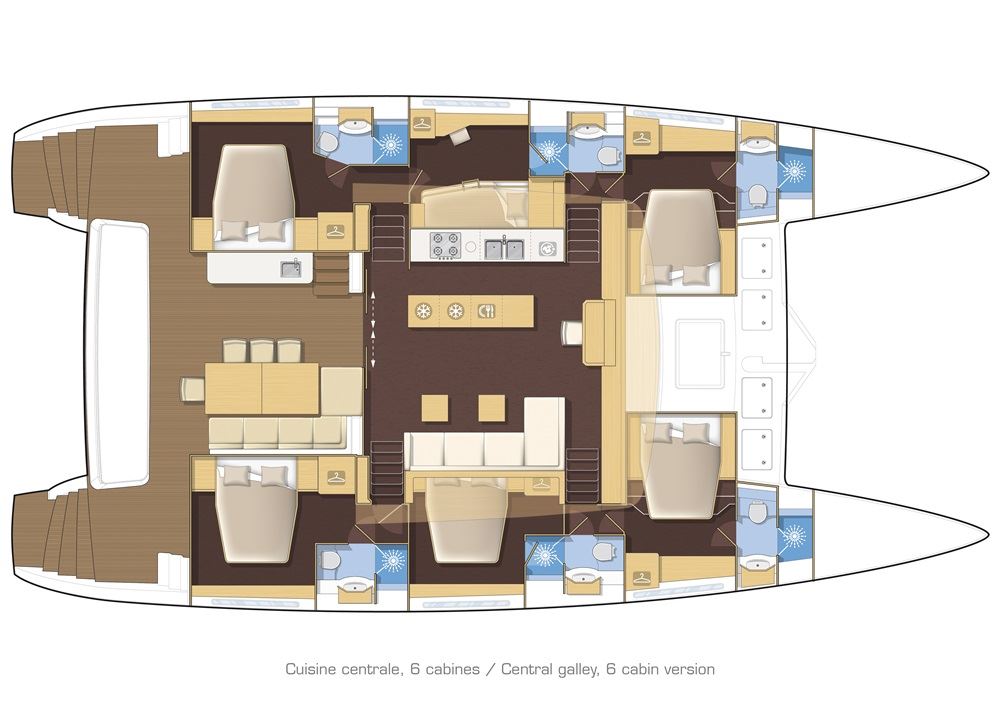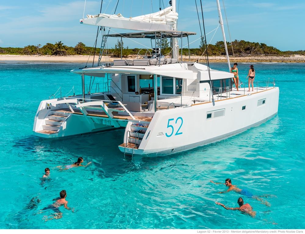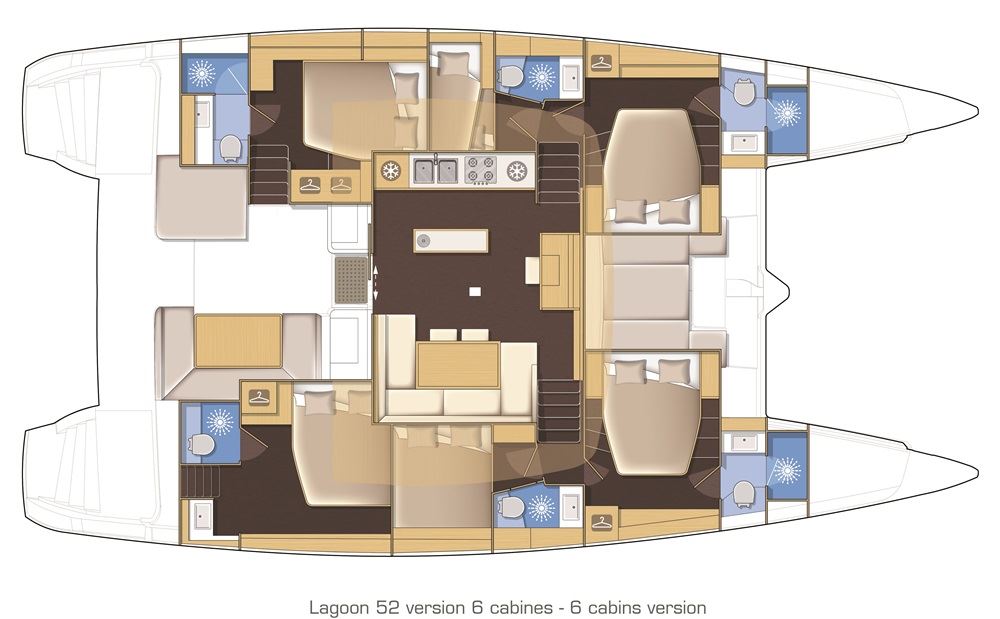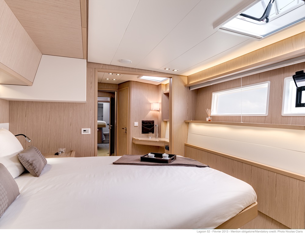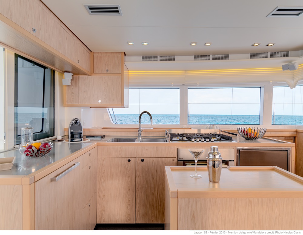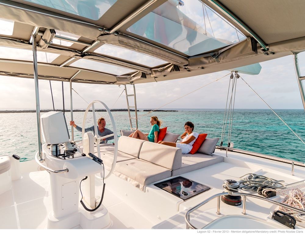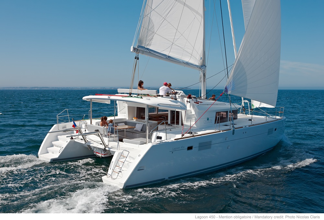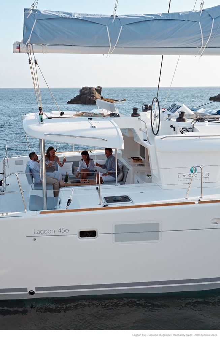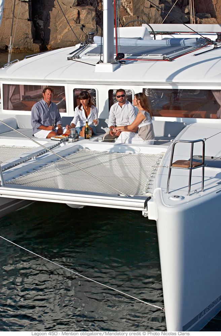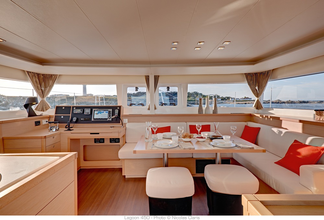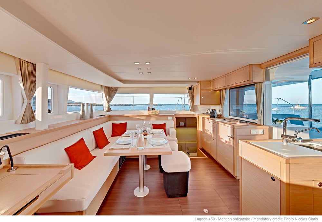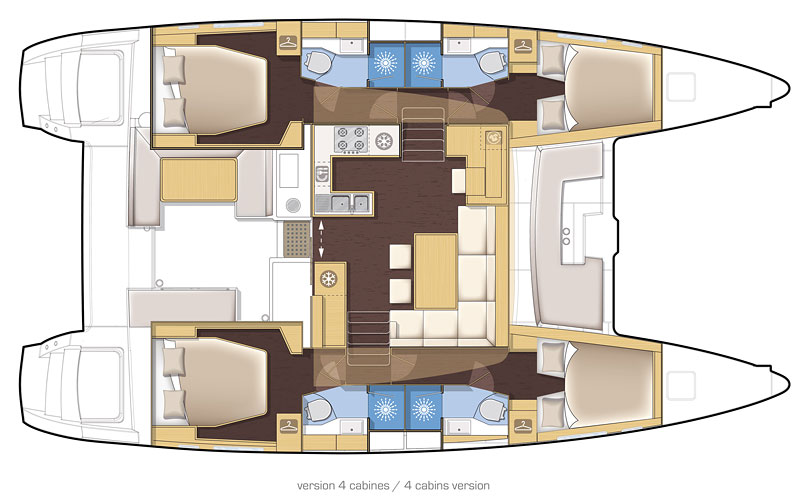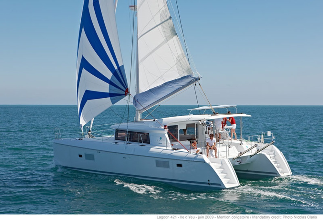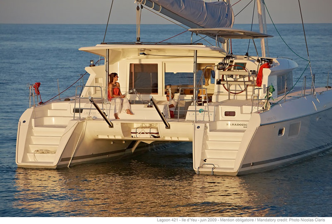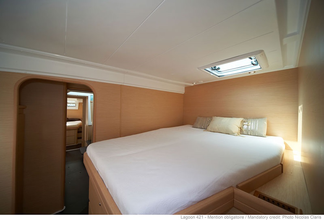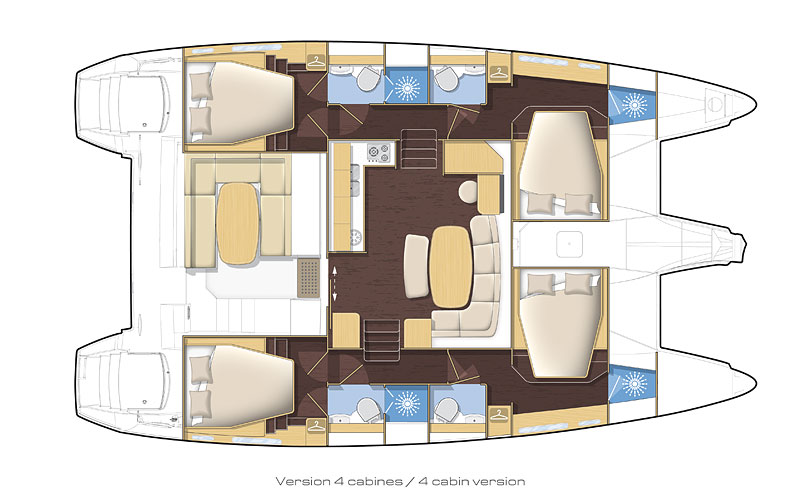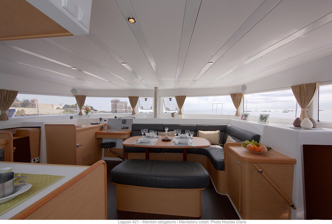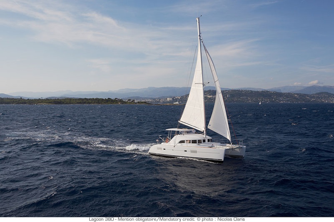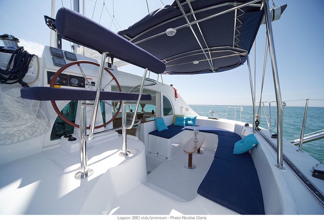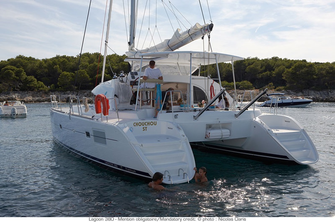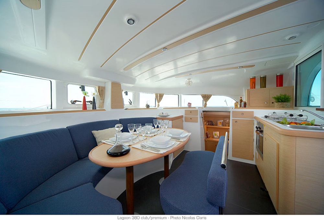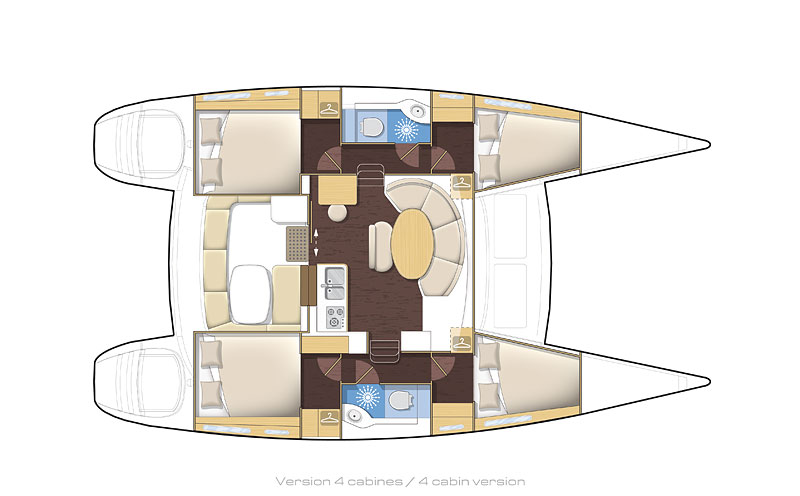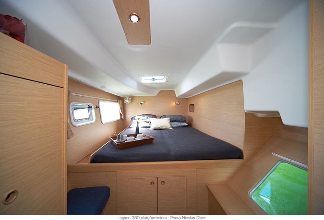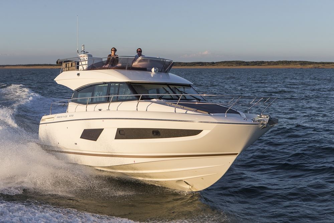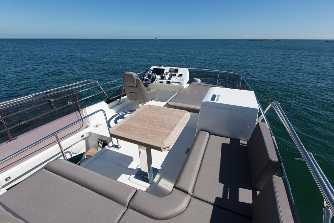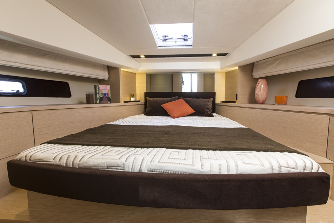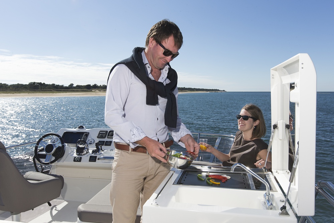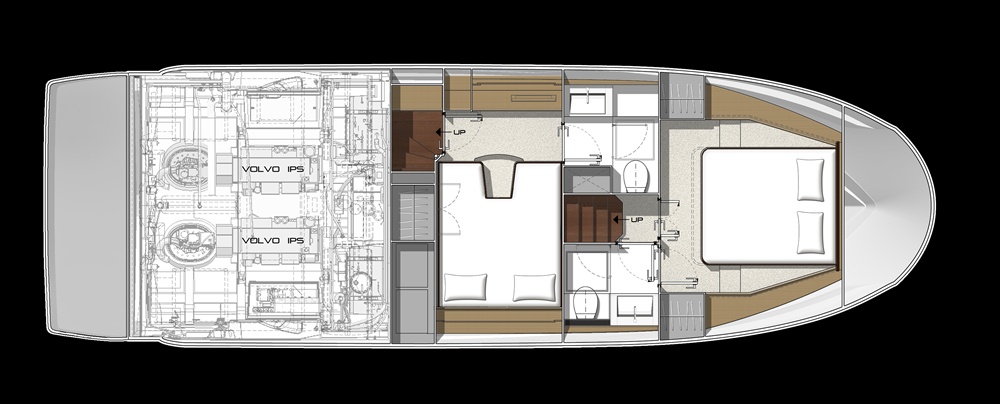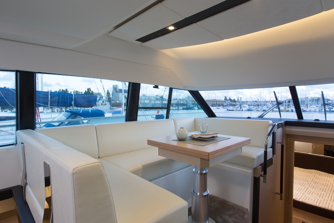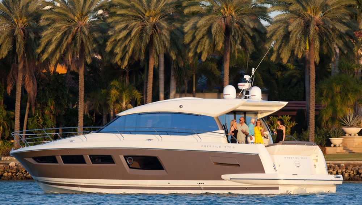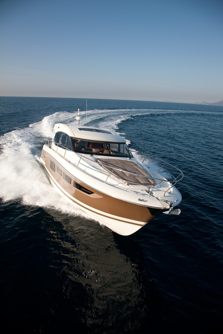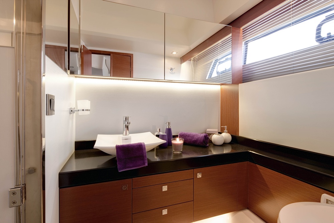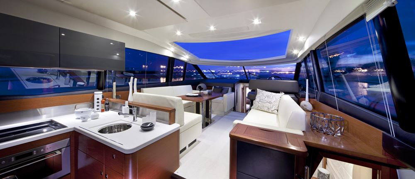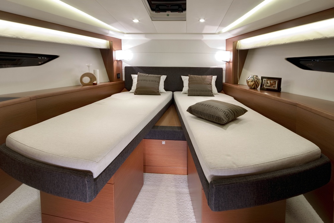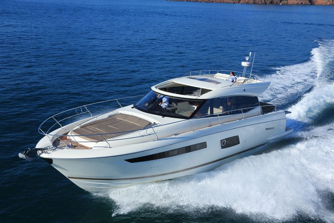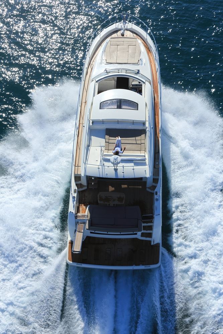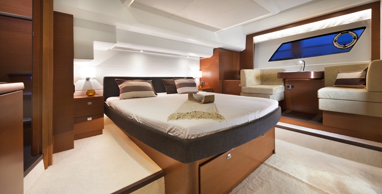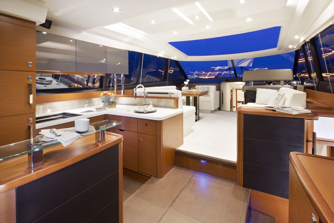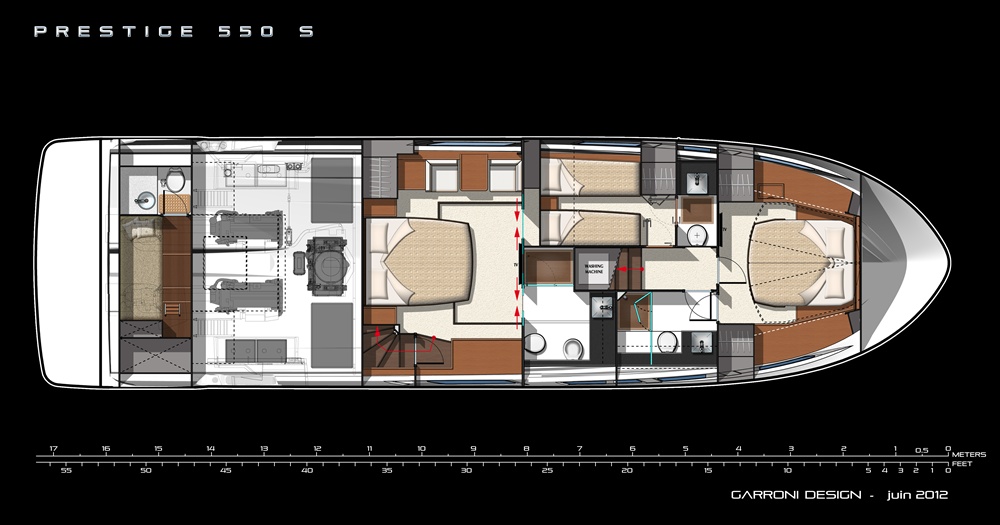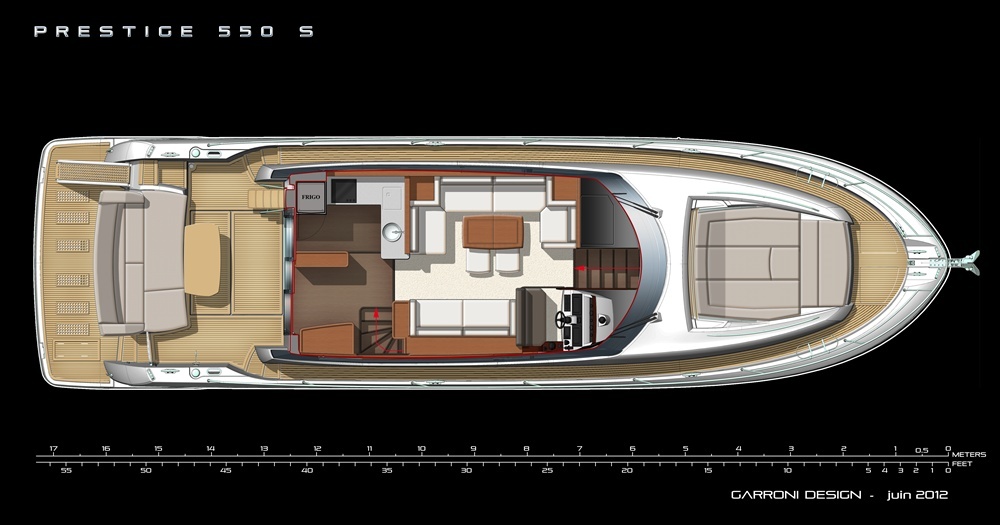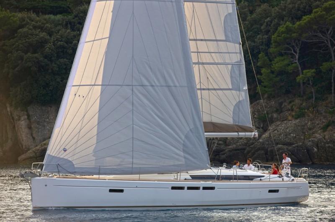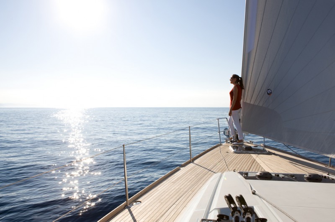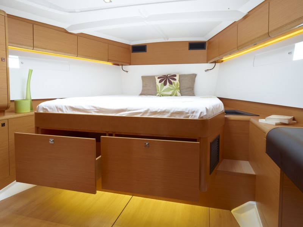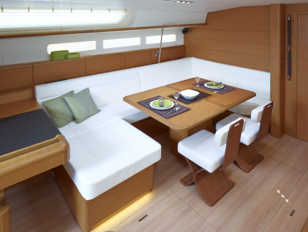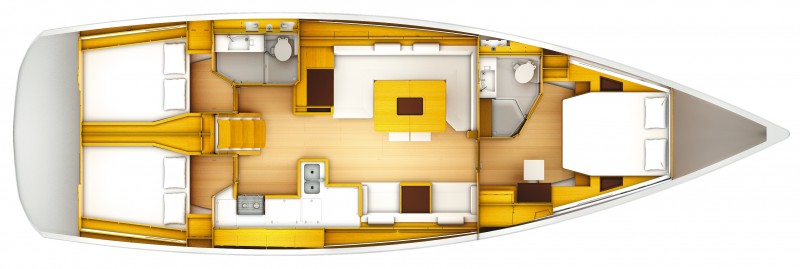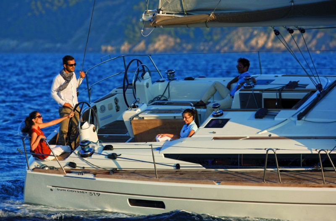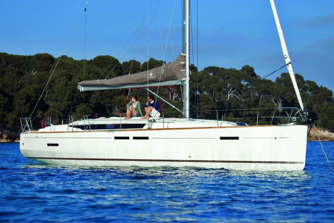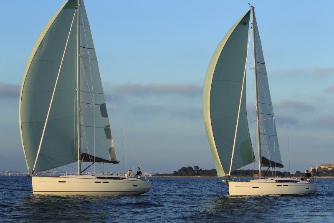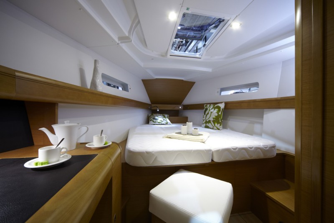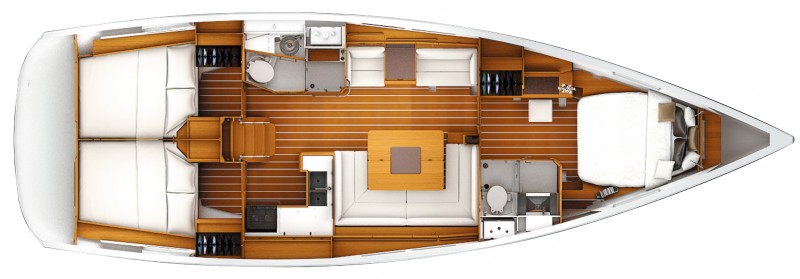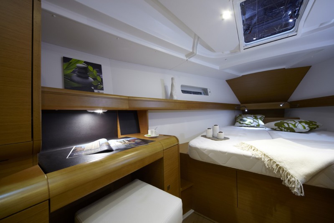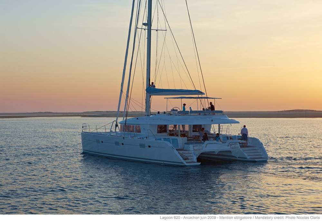
Lagoon 620
The Art of Living!
The Lagoon 620 is an innovative solution to the needs of today's cruising yachtsman : Strength, comfort, performance and large choice of layouts.
In the dining room, the settees have been entirely redesigned, as well as the ceiling, enabling more effective indirect lighting, and it now includes the option of installing adjustable blinds on all the wide vertical windows.
On the starboard side, the master suite has also been substantially modified, with a washroom now placed aft on either side of the cockpit access stairs, making room for a large cupboard space in the bedroom. The forward starboard cabin, now a real V.I.P. suite, also benefits from this change due to the volume freed up by the repositioning of the master washroom.
Lagoon expertise
Infusion-moulding for increased weight saving (important for a catamaran), an optimal structure, and greater protection for the environment and shipbuilders
Interior woodwork in Alpi® reconstituted wood, a sustainable source that comes in a choice of finishes: light oak or teak
Vertical glazing for better protection against the sun and optimal space and height below deck
Gull-wing bridge deck with two steps for greater comfort in heavy seas
VPLP design: performance under sail guaranteed!
Interiors of 2012 version redesigned by Nauta for even greater elegance and comfort
Above decks
Fly bridge or upper deck?
Double helm station provides perfect visibility when setting sail or manoeuvring
A functional flybridge that can also accommodate visitors thanks to separate crew and reception areas
A large sun-deck forward
Forward and aft cockpits: a private area or open to guests, depending on your mood
Perfectly designed transom platforms for easy access to the sea when bathing or boarding a dinghy
Ease of movement around the boat thanks to flush deck panels and wide side decks that make for a generously proportioned boat with a practical design
Saloon and cockpit are beautifully integrated and include a "wet bar", areas for lazing around, and the option of taking meals inside or out without having to make any adjustments
Below decks
Immense saloon with clearly defined dining, relaxing, sitting and navigation areas
Lateral galley in the port hull includes direct access to the saloon and a separate exit to the cockpit
Large central galley option allows you to add a large double cabin aft (port), with private washroom, and a central cabin with bunk beds
Owner's cabin in the starboard hull with private sitting area and direct access to the cockpit
Luxurious, well-designed cabins with side access to beds, washrooms with separate showers, plenty of storage space, separate heads in the owner's washroom
Large hull windows and picture windows in the galley and aft starboard cabin give plenty of natural light
Indirect lighting in saloon and cabins provides softer light and the saloon windows can be fitted with blinds
Engine compartments are far from the living areas and perfectly insulated
Technical Specifications
- Length overall: 18,90 m / 62’
- Hull beam: 10,00 m / 32’10''
- Light displacement: 32,24 t / 71089 Lbs
- Standard keel draught: 1,55 m / 5’1’’
- Fuel capacity: 2 x 650 l / 2 x 172 US gal
- Water capacity: 4 x 240 l / 4 x 63 US gal
- CE Category: A :14/B :14/C : 16/D : 30
- Designer: Van Peteghem-Lauriot Prévost

